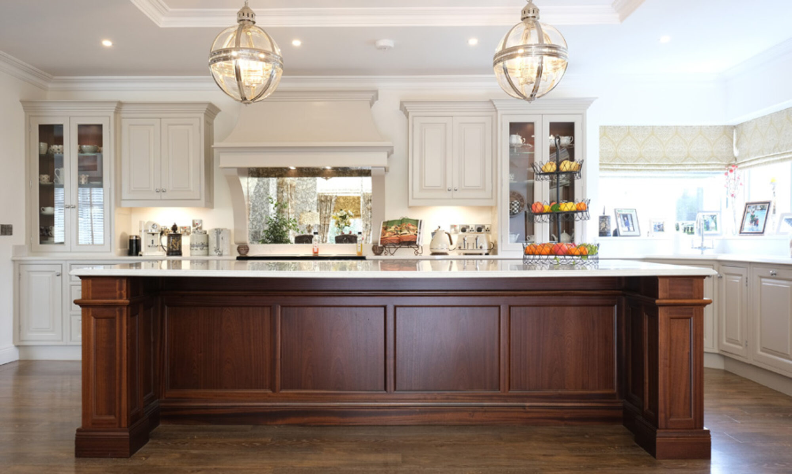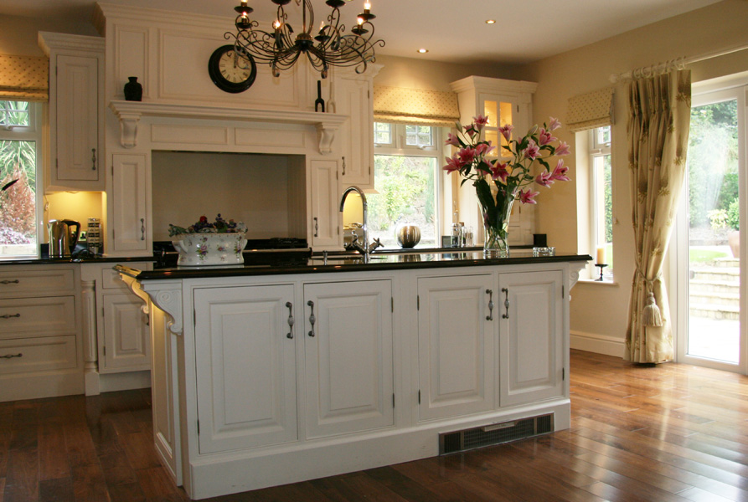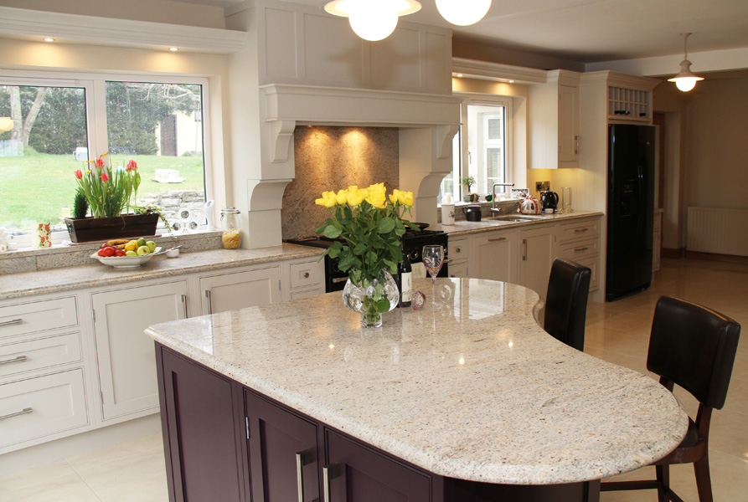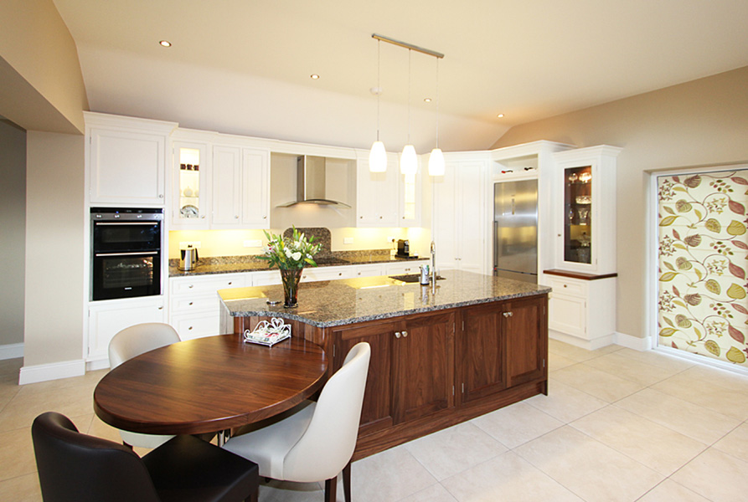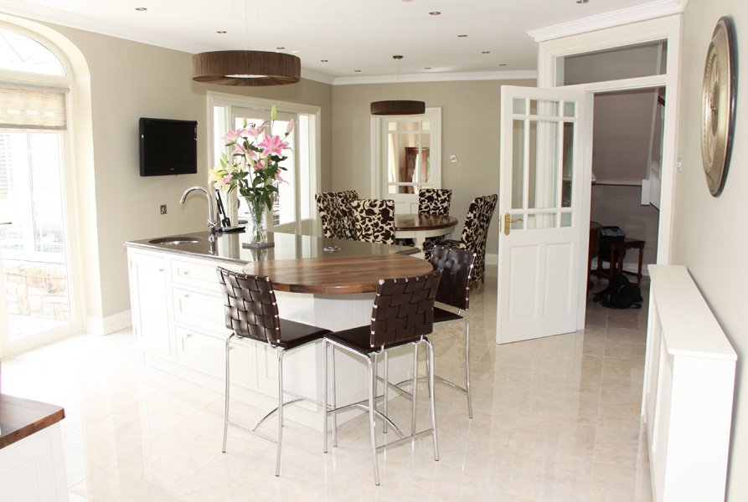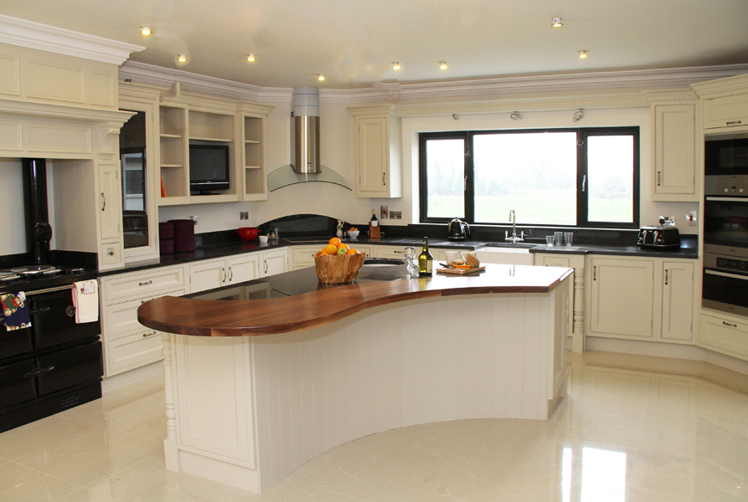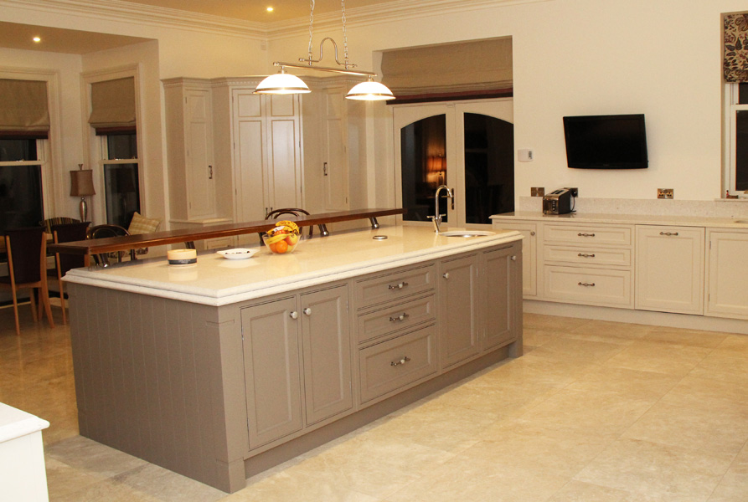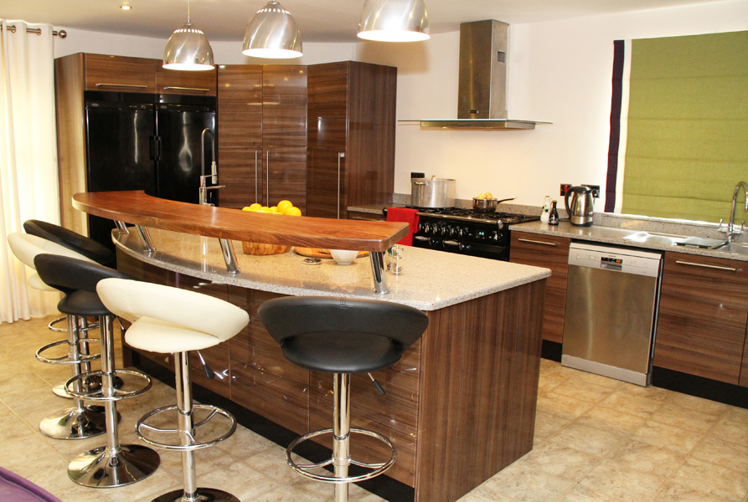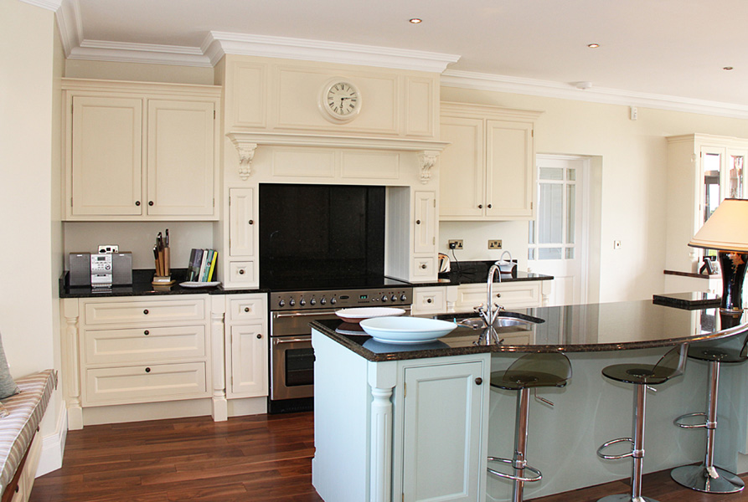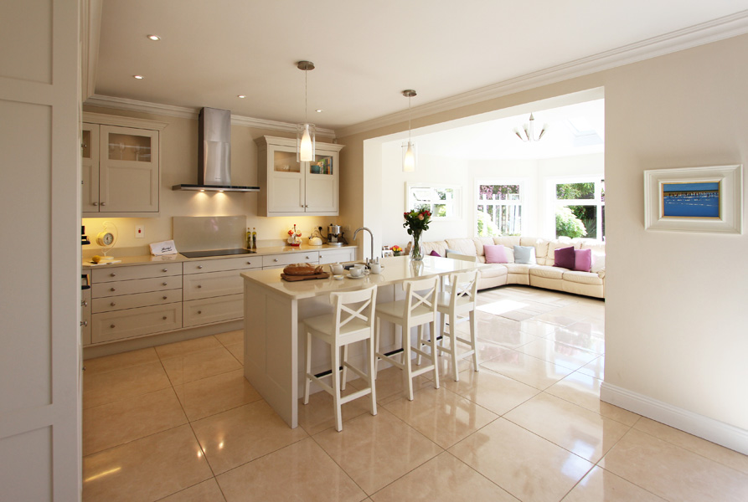Orchardways Project
Co. Cork
An elegant kitchen remodel for this home in Mallow. The colours chosen for the cabinets, island and stone countertops are a perfect contrast with the dark hardwood floors. The open plan layout is a practical option for smaller kitchen and dining spaces. The many bespoke units offer a multitude of storage options while fitting perfectly with the space thanks to the work of our professional cabinet and kitchen makers.
