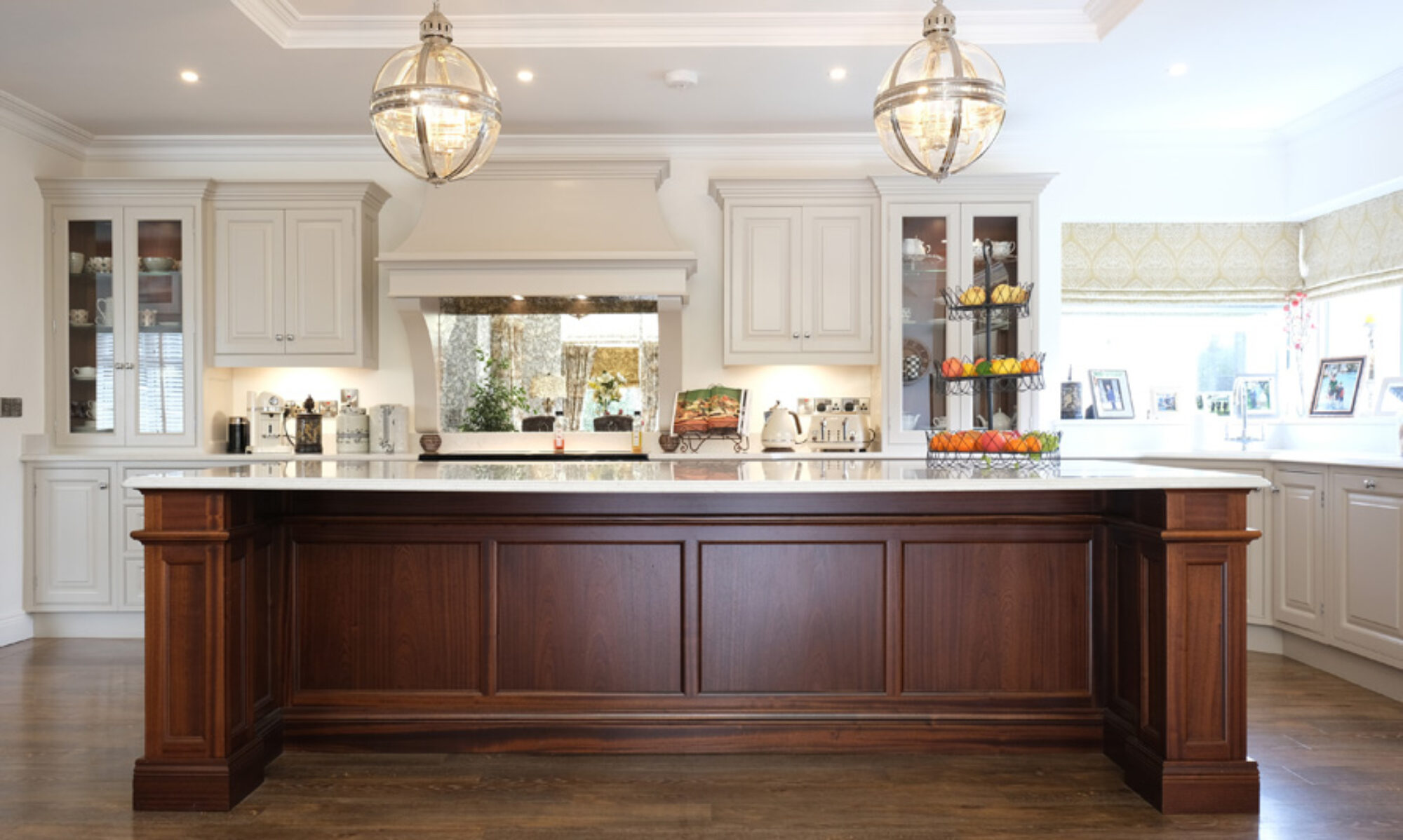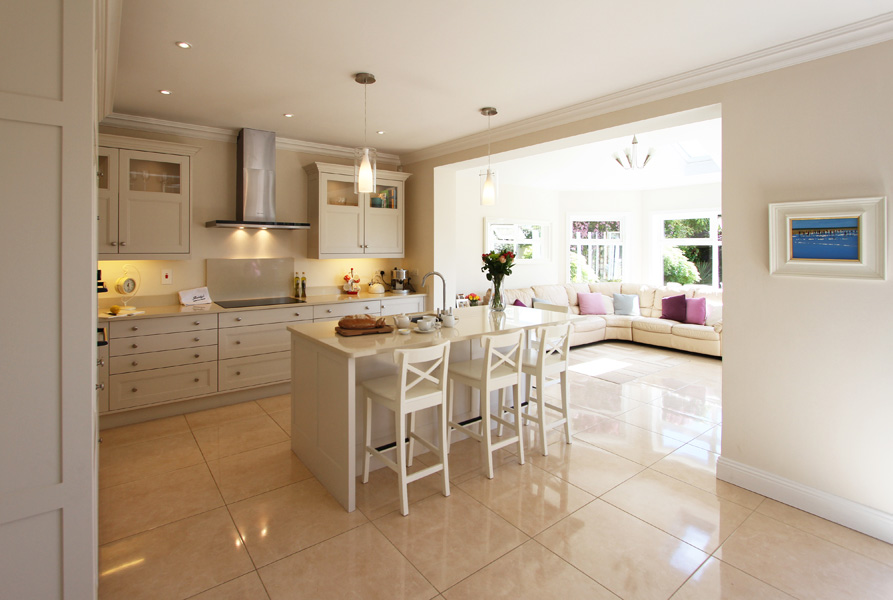Blue Hall Project
Co. Tipperary
A modern kitchen design for this home in Thurles. The association of colours, modern materials and furniture design adds modernity to this family home. The bespoke units framing the high end appliances offer a great amount of storage space. The unique central island gives additional storage and prep space while comfortably sitting up to 3 persons, perfect for family breakfasts.


